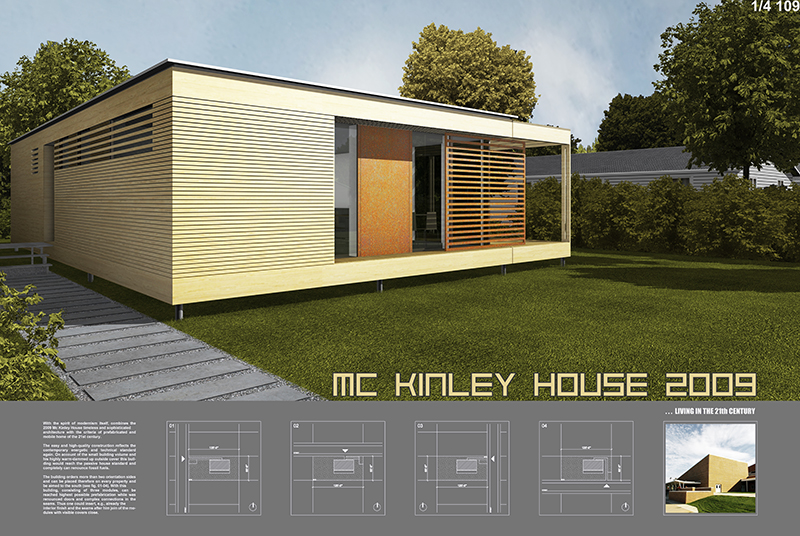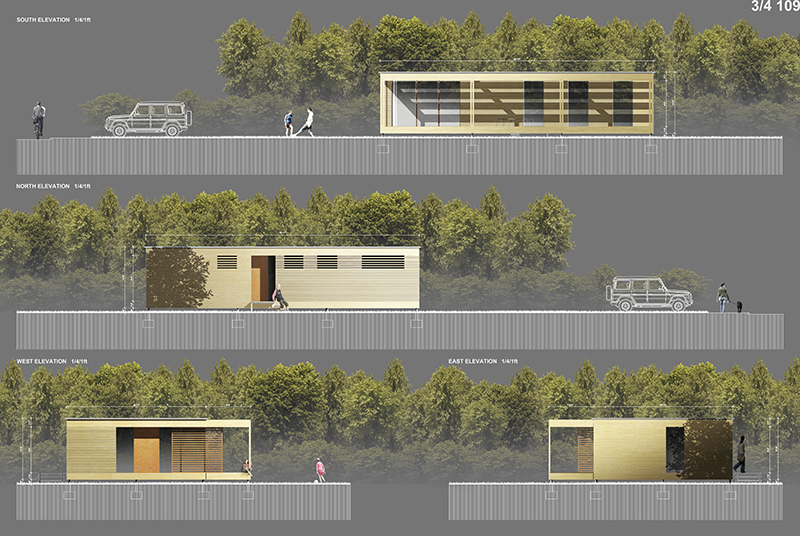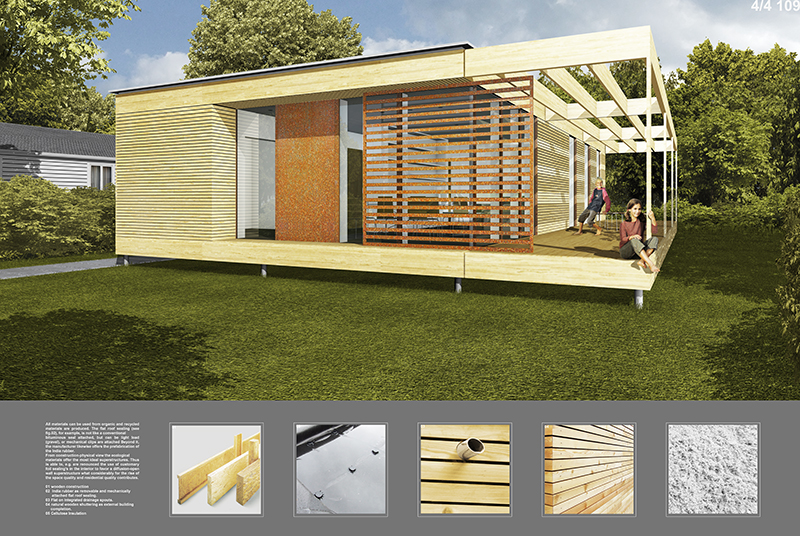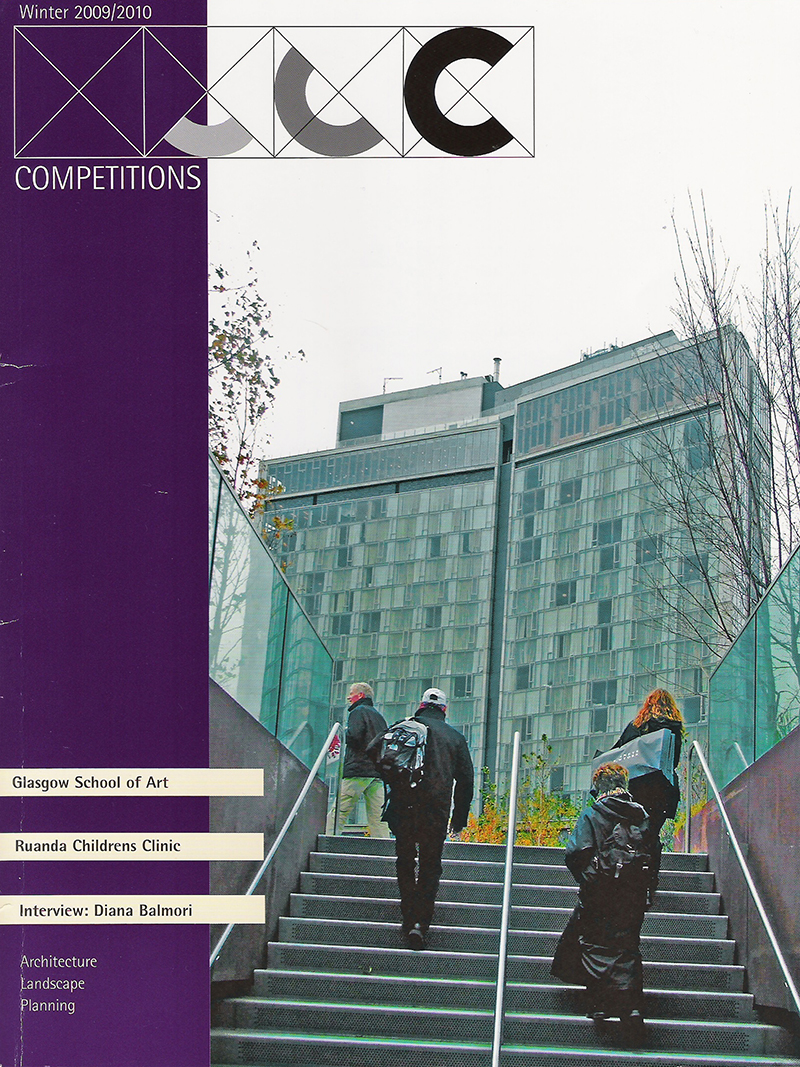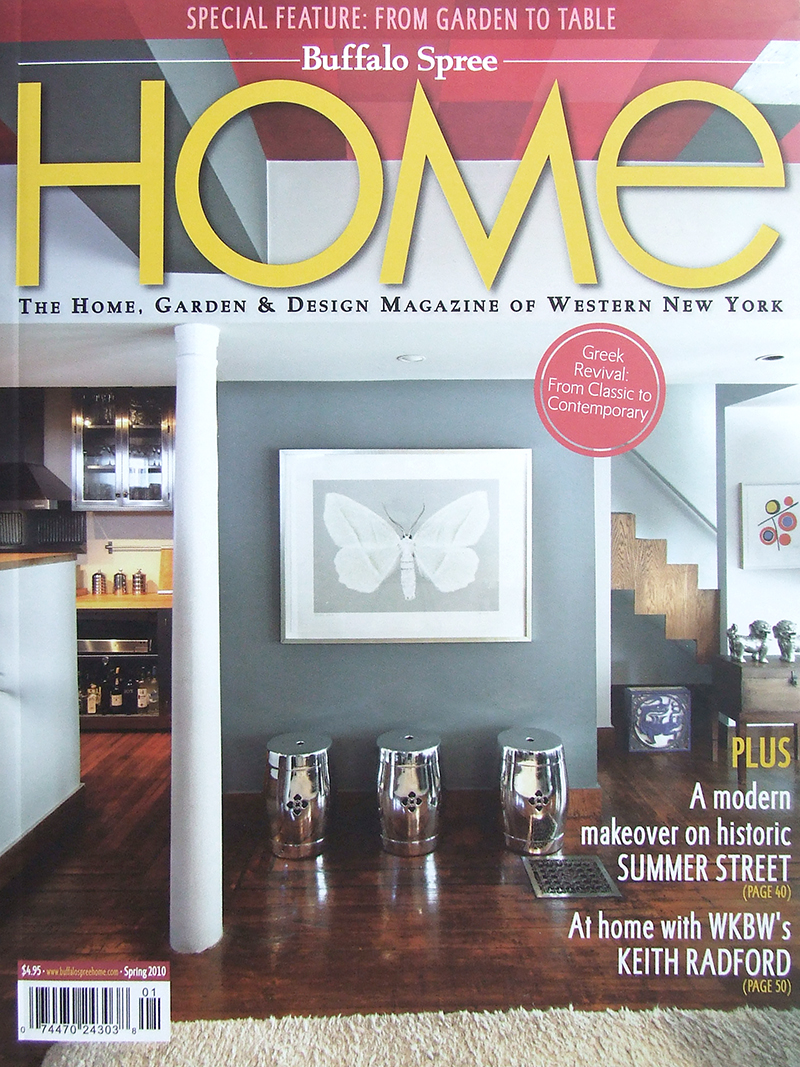First Prize in 2009 Contest in Buffalo, New York.
The 2009 McKinley House combines timeless, sophisticated modern architecture with the criteria of a prefabricated mobile home for the twenty-first century.
The open floor plan and high ceilings (8 feet 2 inches) feels spacious within. While the generous terrace expands on this theme and extends it into the outdoors.
Due to the design and materials, this structure can be placed on any property so that the day rooms face south, and facing south offers maximum solar protection.
The design also offers the possibility of added basement. Hence, there is the flexibility of additional living space as the need arises and as budgets permit it.
This project envisions the use of wood and other ecological materials for almost 100% of its construction. This not only makes sound environmental sense, but results in greater living space and improved aesthetics, as natural materials are generally more soothing and pleasing and thus contribute to our well-being.
Competitions Magazine, Winter 2009/2010
Text Excerpt
“The winning design enthusiastically embraced the idea of prefabrication by developing a proposal for a single-story building composed of three modules, all of which could be assembled on site. Two of these modules were planned to make clear distinctions between the public and private zones of the house with the third designed to create a sheltered outdoor space.
The winning design also proposed the use of recycled wood products and advocated site planning strategies which not only offered good views but at the same time provided protection from solar gain with the incorporation of screens and a pergola. The proposed house was modest in size but at the same time provided efficiently planned spaces and the opportunity to minimize utility costs.”
Brian Carter, RIBA – Dean, School of Architecture and Planning, University at Buffalo
Buffalo Spree Home Magazine, Spring 2010
Text Excerpt
“Blaubaum’s winning entry particularly embraces the prefabrication component of the competition criteria; his design accommodates the modern family with an open floor plan made up of three modules to be assembled on site. Two of the modules comprise the interior of the house, the design of clearly delineates the home’s private and public areas without sacrificing a natural path of movement. The third module is the terrace to which the house opens, creating an easy transition from inside to out—something that we in Buffalo don’t always consider.
In addition, the entry provides a sustainable solution to residential building through the use of recycled wood products and the house’s sitting, which allows for optimal views and protection from solar gain through the implementation of sun screens and a pergola over the terrace. The utter simplicity of the design is also a point to consider: In spite of the consumer age in which we live, does a small, creatively designed house offer the modern family greater value?”
Kelly Hayes McAlonie, Architect based in Buffalo, NY



